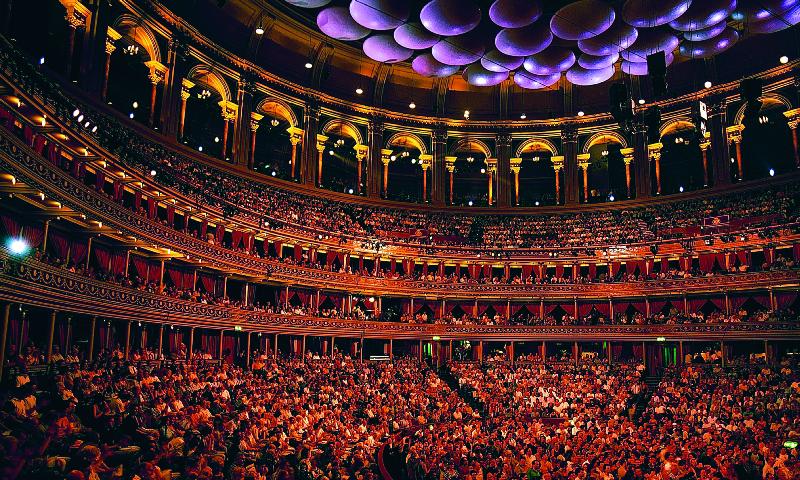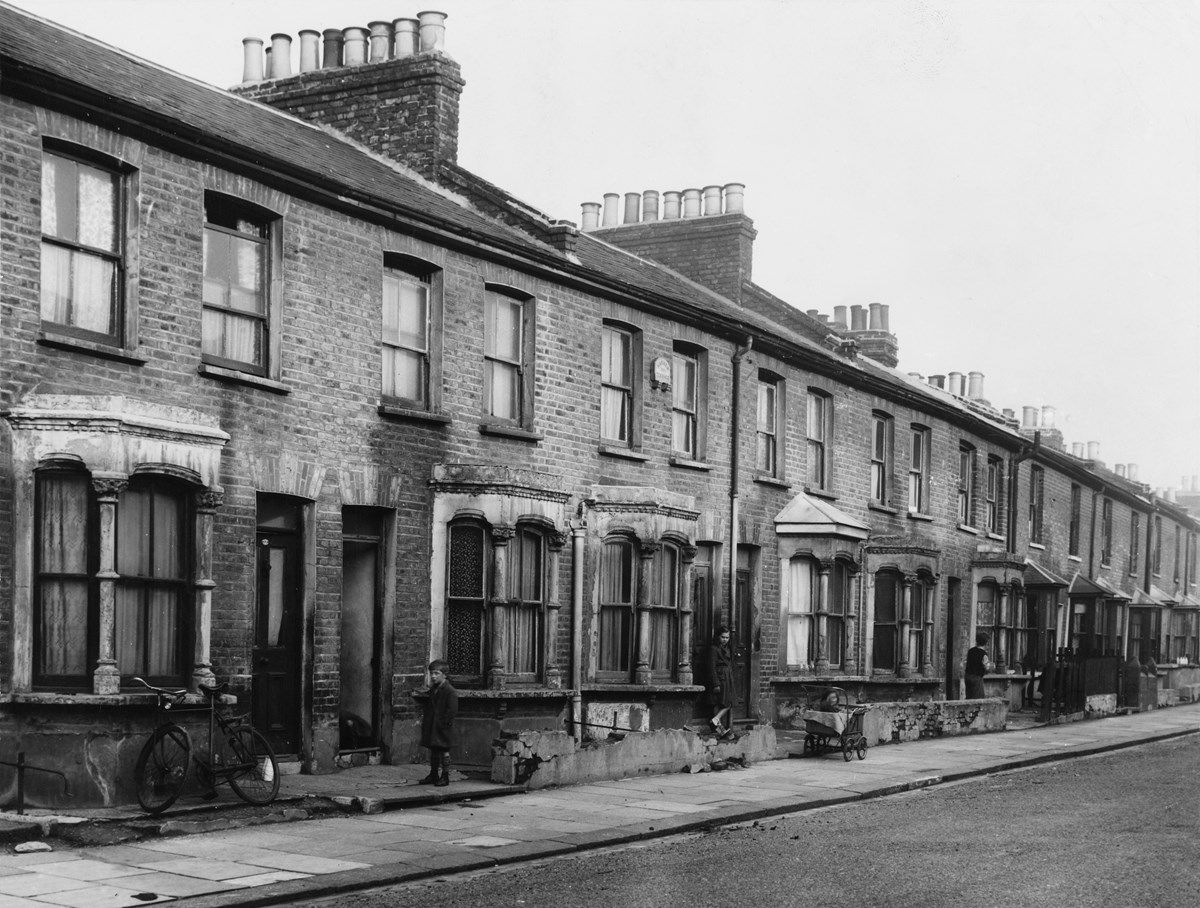Victorian Architecture
Victorian architecture had a defining style of the 19th century known for ornate details, eclectic influences, and bold expressions of form and function. The period named after Queen Victoria, whose lengthy reign lasted from 1837 until 1901, and coincided with signifiant historical turns of events, with the British Empire at its height, the period is know for the Industrial Revolution, and a burgeoning middle class. These different factors in many respects combined to help create an architectural style that blended grandiosity with historic references new materials and technologies as well as majour housebuilding programmes.
The Industrial Revolution brought rapid urbanisation, across the UK and with it came the need for new homes, public buildings, churches, and commercial structures. Advances in manufacturing and construction, such as mass-produced bricks, cast iron, and later, steel, which allowed architects and builders to meet demands for housing needs but also to build on a grander scale and with greater intricacy than ever before. Simultaneously, a romantic fascination with the past spurred a revival of historical architectural styles, so rather than conforming to one aesthetic, Victorian architecture borrowed elements from Gothic, Romanesque, Renaissance, and even Moorish traditions, creating a distinctive, layered style that reflected the complexity of the age.
Examples of these mixes of styles can be seen in some of the most iconic Victorian era buildings in the UK, showing off architectural grandeur and diversity of style, here are some examples of iconic Victorian buildings:
- The Palace of Westminster, rebuilt in the mid-19th century by Charles Barry and Augustus Pugin, is a quintessential example of Gothic Revival architecture, with its soaring spires and ornate detailing.
- St Pancras Renaissance Hotel in London, designed by George Gilbert Scott, is another masterpiece of the Gothic Revival style, known for its red brick facade and dramatic roofline.
- The Royal Albert Hall, opened in 1871, reflects Victorian eclecticism with its Italianate influence and grand circular form. Meanwhile,
- The Victoria and Albert Museum, founded in 1852, exemplifies the period’s commitment to art and design, featuring a richly decorated façade and a mix of Renaissance and Classical motifs.
These landmarks not only highlight the stylistic richness of Victorian architecture but also represent the cultural and industrial achievements of the era, not a single style but a category encompassing several substyles, including Gothic Revival, Italianate, Second Empire, Queen Anne, and Romanesque Revival.
Alongside major landmarks the era is also well know for what we refer to now as Victorian town houses, which were built to accommodate the rapidly growing urban population during the Industrial Revolution, and characterised by long rows of terraced houses. Such homes were usually constructed quickly and cheaply using local brick, with minimal ornamentation, which was saved for wealthier Victorian residences.
Most houses had a uniform, narrow façade with small front yards and basic sash windows. Inside, they featured a compact layout, typically two up, two down, often with a scullery or outside toilet at the rear. While early examples lacked proper sanitation, later Victorian housing improvements included indoor plumbing and gas lighting. These houses were densely packed, especially in industrial cities like Manchester, Birmingham, and Liverpool, reflecting both the challenges of urbanisation and the Victorian commitment to functional, scalable housing solutions for the working class.
Variation on Victorian housing can be seen as houses move from terrace to semi detached and on to detached, with in some respects greater ornamentations teh larger the house (and budget). Despite their differences, one might say that the various styles subsumed into the Victorian style share common characteristics that define its aesthetic:
- Ornamentation: Decorative trim, patterned brickwork, stained glass, and intricate woodwork.
- Complex Rooflines: Towers, turrets, steep gables, and dormers added drama and verticality to structures.
- Asymmetry: Victorian homes often featured varied window shapes, bay projections, and mixed textures.
- Colour and Texture: New pigments led to the popularity of polychromatic exteriors. Contrasting colours were used to emphasise architectural details, a trend especially prominent in the Queen Anne style.
- Technological Integration: The use of prefabricated parts, cast iron, and gas lighting reflected the Victorian embrace of innovation, making buildings more functional while enabling more elaborate design features.
Prominent Substyles which might be associated with the Victorian era could be listed as:
- Gothic Revival: Inspired by mediaeval cathedrals and castles, this style emphasised vertical lines, pointed arches, tracery windows, and ornate stonework. It was popular for churches, universities, and even private homes, as seen in London’s Palace of Westminster.
- Italianate: With its low-pitched roofs, tall windows, and decorative brackets under wide eaves, the Italianate style drew from the rustic charm of Italian Renaissance villas. It became especially popular in North America from the 1840s to the 1880s.
- Second Empire: Named after the reign of Napoleon III in France, Second Empire buildings are instantly recognisable by their mansard roofs. This style conveyed a sense of grandeur and was often used for urban town houses and public buildings.
- Queen Anne: Perhaps the most exuberant and recognisable of the Victorian substyles, Queen Anne architecture features wraparound porches, spindle work, ornate gables, and a mix of materials like wood and brick. Popular from the 1880s to the 1910s, it reflected the prosperity of the middle class.
- Romanesque Revival: Drawing on the heavy, rounded arches and solid masonry of Romanesque architecture, this style was popular for courthouses, libraries, and train stations. American architect H.H. Richardson helped popularise the style in the U.S.
Although Victorian architecture originated in Britain, its influence spread across the world through colonial expansion. In Australia, Canada, India, and South Africa, local interpretations of Victorian styles emerged, blending traditional motifs with indigenous materials and climate-specific adaptations. In the United States, Victorian homes became a symbol of success and refinement in the expanding suburbs. Cities like San Francisco, Boston, and New Orleans are known for their preserved Victorian neighbourhoods, which attract tourists and history enthusiasts alike.
[edit] Related articles on Designing Buildings
- Aesthetic movement.
- Architect.
- Architecture.
- Architectural styles.
- Arts and craft movement.
- Bauhaus.
- Building Construction in Britain from 600AD to 1890.
- Bungaroush.
- Carlisle cathedral.
- Classical orders.
- Edwardian architecture.
- English architectural stylistic periods.
- English Perpendicular architecture.
- Georgian.
- Jacobean architecture.
- Keel moulding.
- Laced window.
- Machicolation.
- Medieval architecture.
- Nineteenth century architecture.
- Palladian architecture.
- Polite architecture.
- Regency style.
- Sir Christopher Wren.
- The architectural profession.
- The history of fabric structures.
- The history of buildings.
- Traditional building.
- Traditional Homes of the South Downs National Park: an introduction.
- Tudor revival style.
- Vernacular architecture.
Featured articles and news
A case study and a warning to would-be developers
Creating four dwellings for people to come home to... after half a century of doing this job, why, oh why, is it so difficult?
Reform of the fire engineering profession
Fire Engineers Advisory Panel: Authoritative Statement, reactions and next steps.
Restoration and renewal of the Palace of Westminster
A complex project of cultural significance from full decant to EMI, opportunities and a potential a way forward.
Apprenticeships and the responsibility we share
Perspectives from the CIOB President as National Apprentice Week comes to a close.
The first line of defence against rain, wind and snow.
Building Safety recap January, 2026
What we missed at the end of last year, and at the start of this...
National Apprenticeship Week 2026, 9-15 Feb
Shining a light on the positive impacts for businesses, their apprentices and the wider economy alike.
Applications and benefits of acoustic flooring
From commercial to retail.
From solid to sprung and ribbed to raised.
Strengthening industry collaboration in Hong Kong
Hong Kong Institute of Construction and The Chartered Institute of Building sign Memorandum of Understanding.
A detailed description from the experts at Cornish Lime.
IHBC planning for growth with corporate plan development
Grow with the Institute by volunteering and CP25 consultation.
Connecting ambition and action for designers and specifiers.
Electrical skills gap deepens as apprenticeship starts fall despite surging demand says ECA.
Built environment bodies deepen joint action on EDI
B.E.Inclusive initiative agree next phase of joint equity, diversity and inclusion (EDI) action plan.
Recognising culture as key to sustainable economic growth
Creative UK Provocation paper: Culture as Growth Infrastructure.
Futurebuild and UK Construction Week London Unite
Creating the UK’s Built Environment Super Event and over 25 other key partnerships.
Welsh and Scottish 2026 elections
Manifestos for the built environment for upcoming same May day elections.
Advancing BIM education with a competency framework
“We don’t need people who can just draw in 3D. We need people who can think in data.”



























